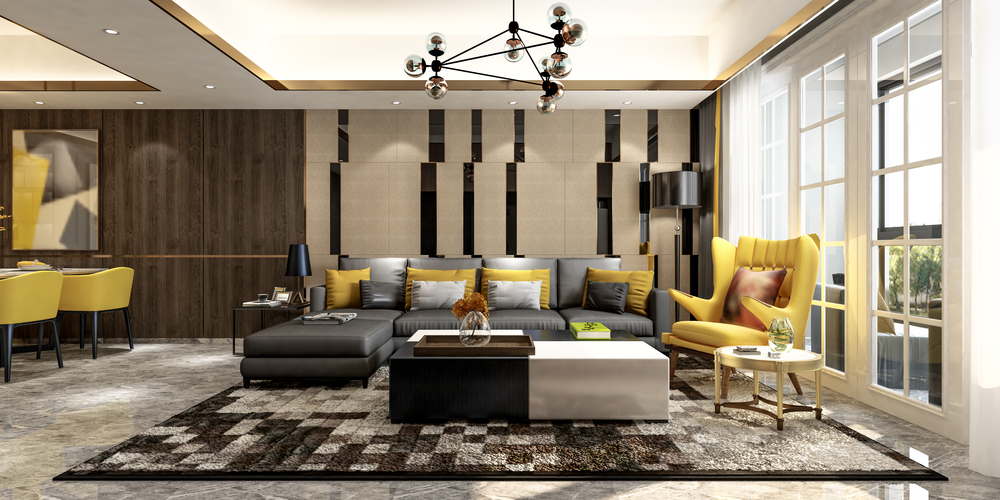
Many people are desiring and requesting a home with an open floor plan rather than one with more defined areas containing walls that suggest room sizes and how spaces are to be used
While the open concept floor plan or layout is extremely popular in residential design, with the majority of home shoppers and those desiring home renovations expressing an interest in it, it may not be the perfect solution for everyone. For years, we have had homes built with various dedicated spaces – kitchen, living room, dining room, bedrooms, bathrooms, family room, and other such spaces.
The open concept gives us the freedom to decide how we want to experience a space and lay it out according to furniture groupings, area rugs, and relationship to adjacent areas, but it may lack the definition that many people are seeking.
We speak of home security and often equate that to safety from intrusion from outside elements – people, weather, or other issues. While this is a valid concept of home security, it is not the only perspective. Security aligns with peace of mind. As we feel comfortable in our swelling, we develop a sense of security. As we are comfortable with the layout of our home because it is dependable, we have a greater sense of security.
Rather than having a space with some furniture in it where we sit to read, visit with family and guests, or watch TV that is generally open to adjacent spaces, many people prefer a well-defined living room that has walls surrounding it so there is no mistaking what the purpose of the room is or that they are in it for that reason.
This structure is important, just as other types of structure is for maintaining a healthy balance and outlook in their lives. They like things they can count on, and dedicated rooms with walls defining them are such a structure that they like, look for, and appreciate.
While the open floor plan gives people the flexibility to move furniture and make the space larger or smaller as they like since no defining walls are limiting the space, wall space on which to hand pictures, family photos, or curio shelves is lacking. There are no wall outlets to use for lamps or appliances. The floor receptacle is available, but this is awkward as well as a potential safety risk for some people.
While not having traditional walls encompassing or framing a dining area, kitchen, living room, or family room may create a visual flow from one area to the next and create a larger feeling of space, it can also contribute to a lack of structure or definition that people may want in their lives – a dependability. Many people have frown up with a living room, kitchen, bedroom, and other interior spaces that have walls around their specific spaces and doors that are used to enter and leave those respective spaces.
When this is removed from a home in favor of an open concept, it can be confusing or uncomfortable.
The open floor plan is alive and well in residential design, but we should not be surprised when older clients are not smitten with this idea and favor instead the more traditional approach to interior home layout and design. It provides security and dependability. It provides parameters that they can use to plan their living space and the activities they conduct within those spaces. They aren’t visually confused or distracted by seeing objects, movements, or activities in other parts of the home that could be visible to them if the defining walls weren’t present. The encompassing walls provide the structure and definition they need and desire to give them an increased measure of safety, balance, and security.
In navigating their interior space, walls define pathways and also provide support should they need it. If they are having balance issuers, walls provide support. Otherwise, there would be nothing for them to lean on except a piece of furniture they might be able to use.
The open concept is not a new idea, but it is quite popular now in home design. Still, there are many traditionalists as well as older people who depend upon the structure that well-defined spaces provide. Let’s be open to continuing to provide a compartmentalized choice for our clients who respect it and actually prefer it. It could just be a comfort level or familiarity that makes this attractive, or it could be the sense of security it brings since it connects them with the rest of their lifetime. It might be the way they can use the space without needing to be so creative in determining where to put furniture since there are no walls to use for suggested placement.
Because each client is different and is going to have needs, interests, and requirements that vary as well, we need to have the flexibility of addressing these differences and remember that open floor plans work for some people and are not preferred by others.
