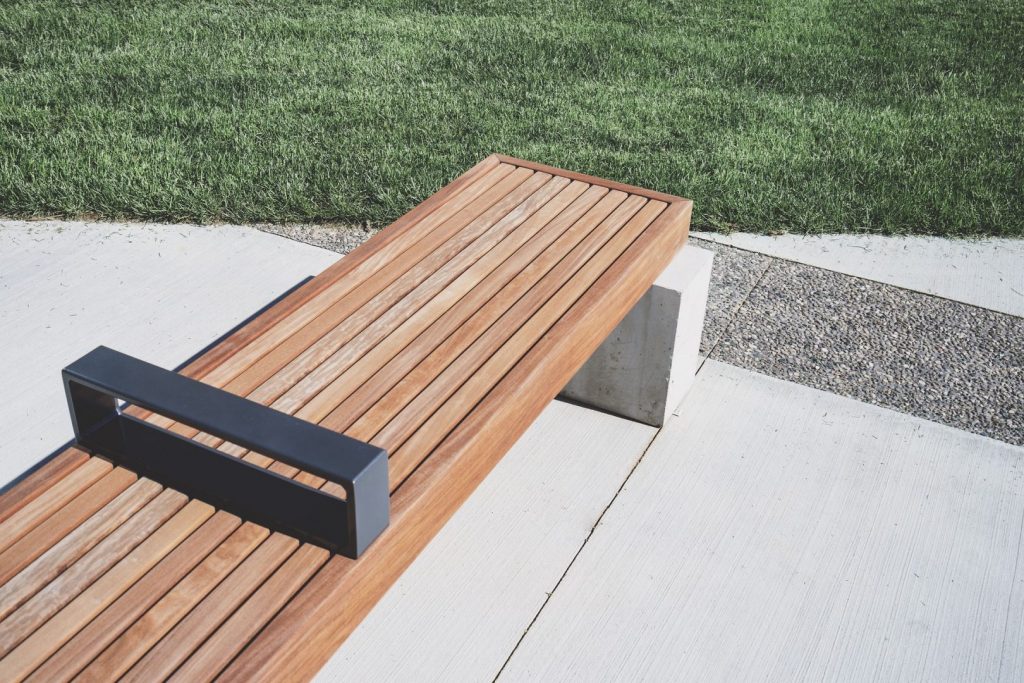
Aging in place solutions don’t need to be elaborate or expensive – just effective, and only for the client for which they are intended and created, sometimes serving multiple functions.
Aging in place solutions are determined by the needs of the client
Not all aging in place solutions are created equal nor do they need to be. The budget has a lot to do with the final outcome of what is implemented, but so do the textures, finishes, colors, shapes, and styles selected to appeal to the individual tastes and abilities of the client.
The way a person uses their home, their ability to navigate their space, and the way they reach and use various switches, controls, appliances, and fixtures all have a bearing on how we approach modifying someone’s space and the final outcome.
It may not take a huge budget
Often we can do quite a bit with very little. With a modest beginning, we can create effective solutions. It doesn’t always have to be a high-end solution. While many people appreciate high-end and attractive resolutions, there are two factors to keep in mind.
There are many brands and models of appliances and fixtures on the market – some more pricey than others and some more dependable than others. Price and dependability are not always synonymous. Go with what works for your client, and if there is a less expensive way to get the same result, great.
A throwback to college days
Many of us likely remember our college dormitory or first apartment which we finished in a simple but effective way. For instance, we took cinder blocks or bricks or some other spacing device (even boxes) and laid boards across them to form shelves to create a makeshift bookcase, display case, or plant shelf. We did the same thing with a couple of file cabinets tables or other pieces of furniture and laid boards or a sheet of plywood or an unfinished door across them to create a desk. Thus, we had an effective desk and we had an effective bookcase, neither of which would win any prizes for design but both of which were functional and something we could live with and afford – depending on how they were painted and finished and blended into the overall concept of the room.
This same concept or strategy could translate into solutions we are preparing for our clients today. For someone on a low budget, we could create a similar design. The point is that we can work with very modest means and often with simple concepts and materials to create a solution that is both effective and functional.
In the kitchen, it’s highly desirable to have at least one counter surface lower than the others. A typical countertop height in the kitchen is 36 inches above the floor so an additional surface that was roughly 30 inches above the floor would allow more function for people to sit in a normal height chair or pull a wheelchair up to it and be able to eat or prepare a meal and perform other activities such as paperwork, using a tablet, or cooking with a small appliance.
Working with what we have available
We don’t always have the budget to create a lowered counter but we so we can take a table which is already at a 29 to 30-inch height (even if it’s a folding table) and butt it against the cabinet or existing island. When there’s space to create a lowered eating surface telescoping from the cabinet, or creating a wing or peninsula from the other cabinet, this is a way of creating a lowered countertop without any construction. Simply taking a table that already is available or finding an expensive table and putting it against the cabinet and leaving it or anchoring it to the cabinet so that it won’t move will create a secondary, lowered eating and work surface with a minimal amount of work and money.
Repurposing a piece of furniture
Another very inexpensive but highly functional design Is the creation of an entry station which can be done very inexpensively by searching the garage, basement, spare bedroom, or attic for a discarded piece of furniture – a chair, a bench, a table, or a dresser – which can be repurposed and placed back into service as an entry station.
It’s OK if it is a little discolored, cracked, or banged up because it’s going to serve a purpose outdoors by being a place where people can deposit items they are bringing from the car to free up their hands to be able to access the door and enter the home more safely.
This can be done at the front door, the side door, the door from the home into the garage, or anyplace there’s an exterior entrance into the home. We will then have taken a piece of furniture that was relegated to disservice and placed it back into functional use.
If there is no such piece of furniture and all we’re looking for is a flat surface such as a table, a bench, or chair that would have a surface where we could place items, but none exists, we can go to a flea market, a yard sale, an unfinished furniture store, or a thrift store to acquire an item. We can then use it as it is or add a little paint or resurfacing to it. For a nominal amount, we create a very attractive and functional element to the home.
The same can be done inside near the exits as people are preparing to leave home – for a place to gather what they are going to need to take with them.
