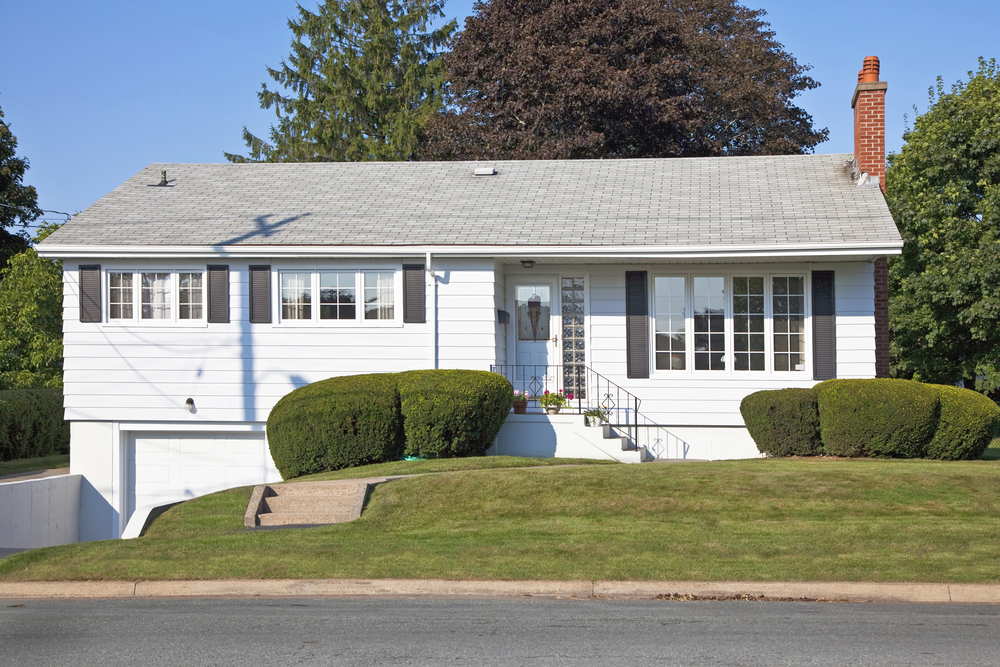
There are many classic home styles in America, and elsewhere, that are typical for their time period, but so many of them seem to have a common element of entry steps and multiple levels that hampers accessibility
Housing is found everywhere
Look around any city in any part of the world, and we will see housing – of various sizes, shapes, price points, and designs. Some are relatively new with modern, up-to-date fixtures, appliances, and colors. Others are considerably older – built for a different, earlier time period when needs were different from what they are today.
People have always required shelter from the outside world and the elements. In fact, shelter is one of the basic requirements that everyone has – along with food and safety. Maslow identified this in his “Hierarchy of Needs” and included it in his “physiological needs” at the base of his pyramid.
Housing was never designed to be timeless
While there are many great homes from bygone years, decades, and even centuries, mostly homes were built for the time period they were in – using available materials, building codes, commonly accepted techniques, and prevailing abilities. Also, they were designed to accommodate the lifestyle needs and family sizes of people at that time.
Obviously, people have changed over the years as well as how they use their homes and what they want their homes to provide for them. Family sizes and home-based activities have changed. Appliances, lighting, flooring, doors, windows, electronics, and other materials and devices have changed several times – and they aren’t done changing yet.
We may find a home built a century or even a half-century ago that is perfect for our needs in terms of layout or location, but unless it has been updated since it was built, it likely can benefit from a few tweaks. Just meeting the current building standards might be reason enough for an upgrade.
The way we use our homes has changed
Decades ago, before computers, the thoughts of working from home, except for taking work home from the office or having a repair, construction, or similar business based at home, were not widely considered. Then, as commuting times became longer, traffic became more of an issue, and lost productivity just in spending time on the road, some people began working from home when they could – from a day or two a week to most of the time.
The technological advances in computers, tablets, smartphones, wifi, social media, and other services have greatly facilitated how we can connect with business associates and clients literally around the world.
For many years, our homes served as a retreat to return to after a day in the business world. We wanted them to comfortable and easy to maintain.
Now, with the recent experiences of needing to remain at home to retard the spread f the coronavirus, we have found new ways to work from home, educate our children, connect with each other, and generally enjoy our homes. We have become much more self-sufficient and much less dependent on physically doing things outside the home except for shopping and limited recreation.
Home offices and two master suites
As people shop for homes or discuss having their homes remodeled, two big areas of discussion are the provision of dedicated office space (sometimes as the main area for conducting a business enterprise such as accounting, design, art, or consulting or a place in addition to an office they have at their company) – sometimes more than one for multiple individuals – and more than one master suite.
The multiple master suite is not a new concept but is resurging. Homes build a century ago had multiple large bedrooms, and any of them could be selected as a master although not all of them or necessarily any of them had an ensuite bathroom to go along with it.
Over a quarter-century ago, home builders were constructing some of their homes with dual master suites as an economic necessity because unrelated individuals were purchasing a home together and requiring a master suite for each of them.
As we have moved to the present day, we find that this idea has a lot of merit for facilities that want a parent’s suite – on the main floor or in the finished basement. It has a tremendous resale interest as well.
Adapting to current needs
Accepting the fact that older homes have a charm and architectural appeal that resonates with many of us, we also need to embrace the possibility that they don’t provide the accessibility of safety that we would want and expect in a home – for ourselves, our family, or our clients.
This is how we can help to repurpose older homes into viable living spaces for today’s needs and allow people the ability to remain in them for as long as they desire.
