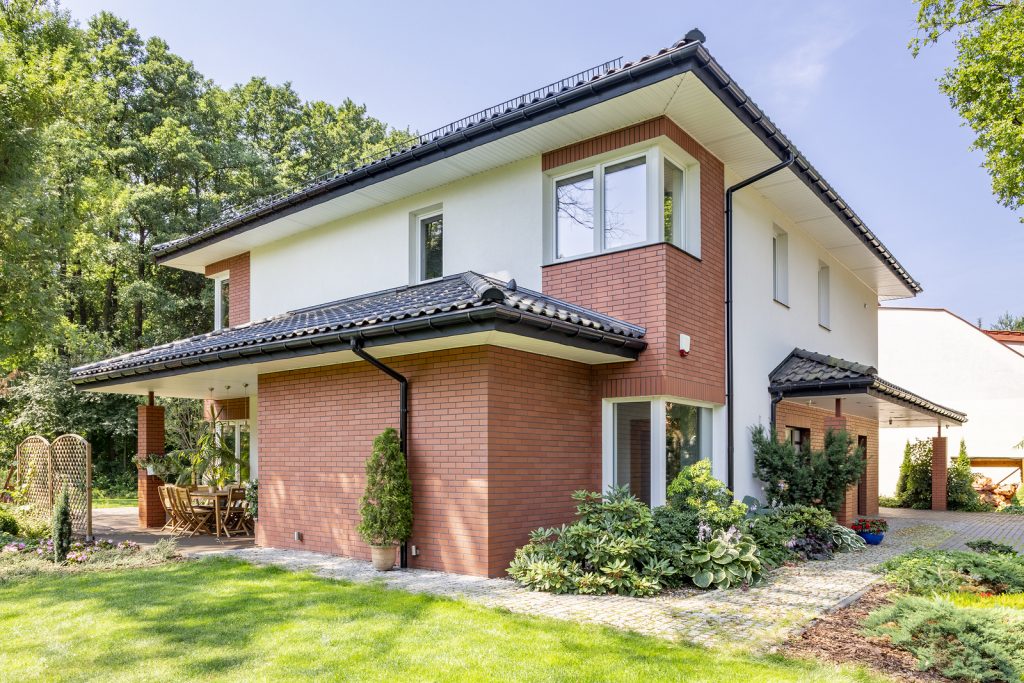
Two-story brick home with outside sitting terrace, driveway, and perimeter walkway provide multiple no-step accessible entry points
As we are evaluating people’s living spaces (regardless of their ages, abilities, or where they live) and coming up with suggested solutions for aging in place, a common theme is going to be accessibility. Regardless of whether we just address the issues we see as being present, or if we try a more global approach to them in the form of universal design, accessibility is still going to be the main focus of our design. That said, there are two chief types of accessibility we need to be concerned about in our designs.
The most obvious type of accessibility that we will encounter and that relates to safety in a very key way is entry into the home. People must be able to enter their own living space effectively if they are going to use it and enjoy it long-term. The key concept here is an effective entrance – not just a minimal one that technically allows people to squeeze through the main door opening but does not accommodate visitors or guests who happen to be larger individuals or ones using any type of assistive mobility devices such as walkers, canes, crutches, or wheelchairs.
Entry access is considerably more than just providing a door to pass through. Ideally, there should be no threshold that someone has to step on or over. If there is one, it must be so low as to be almost not present. The front door may present some challenges that are not easily or inexpensively overcome so a secondary entrance that can be modified to accommodate residents and visitors needs to be identified or created. This can be through the garage, or a side or rear door. One of those alternate entrances does need to provide level entry from the walk or porch or stoop to the inside of the home.
Regardless of which entry is selected and worked on to create an optimal access point, we need to look at step elimination, ramping, or the creation of an inclined or sloped walkway to get people from the perimeter of the yard (driveway, street, or sidewalk) to the porch, stoop, or landing to await entry into the home. Having the recommended twenty-four inches or so or clear space to the side of the entry door to allow it to open without contacting the person awaiting entry or causing them to move to avoid the opening door is also part of the accessibility equation.
A covering over the entry area sufficient in size to provide weather protection and lighting to provide illumination for greater security and comfort also contribute to an accessible entrance.
Once safely inside the home (as a resident or visitor), the second part of accessibility becomes important. People have to be able to get around and use the space inside the home. Just getting to the front door, and even making it into the home is of little consequence if the inside of the home is so challenging that it cannot be used easily or effectively by the current residents or by people coming into the home to visit or interact with the occupants.
Getting to the front door and proceeding through it may provide significant challenges and planning to eliminate barriers to entrance, but once we have done that, we need to focus on the inside of the home. It may be well designed already, but if it isn’t, there are many facets we should be concerned with evaluating and fixing.
Anyone coming into the living space should be able to reach, operate, or retrieve stored items (without limitations or restrictions) such closets, cabinets (upper and lower), pantries, shelving (open wall shelves as well as those contained in cabinets or closets), appliances, bath fixtures, light switches, windows, doors, furniture, and other controls. Meal preparation, eating, clean-up, sitting, watching TV, moving from room-to-room, using the bathroom, and so many other activities need to be available to anyone coming into the home whether they live there full-time, are an occasional guest, or a regular visitor. The design, location, weight, style. ease of use, how they are operated, the physical strength needed, or how and where they are situated in the home should not be limiting factors for anyone.
To the extent that items in the home are not accessible to people living in the home or coming into that living environment, we need to create and implement the changes to facilitate this.
An accessible home takes into account total freedom of movement and functionality – getting to the entry door (front door or another one). getting into the home through the entry doorway, and maneuvering throughout the home safely and effectively.
