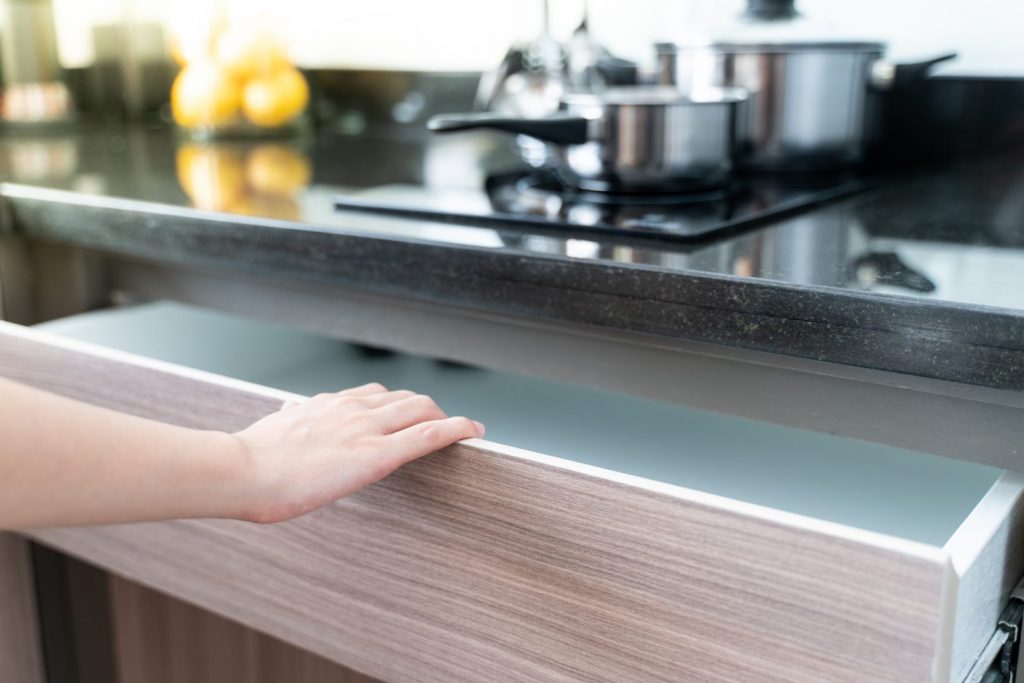
Opening drawers is part of accessibility in a home, along with using doorways, appliances, fixtures, controls, and other features of that home
Even though most residences (those up to four dwellings per building, including the most common single family home) do not fall under the guidelines of the Americans with Disabilities Act (“ADA”), there is considerable interest in creating accessible entrances. As people are carrying items in and out of the home or using walkers, crutches, canes, and wheelchairs which they use for assistance, the doorways need to be larger.
Additionally, step elimination (where possible or to the extent feasible), adequately sized porches and landings, proper door swings, and other factors contribute to a safe and accessible entrance – for the occupants of a home as well as those who might be calling upon them or visiting.
We want dwellings to have a wide enough entry door for people to pass through without being challenged. This means that it needs to be at least an opening of three feet or thirty-six inches. Having double doors (even though one of them might remain stationary most of the time) to create an effective opening of at least five or six feet (with each door being thirty or thirty-six inches, respectively) is a common way of achieving even larger openings.
Many forms of architecture (the brownstone, some row houses, split-levels, bungalows, low-country, colonial, and others) have a series of steps leading up to the entrance which is characteristic of that particular style. Eliminating the steps, while advantageous for creating a step-free entry would destroy the inherent character of that design and likely not be approved by homeowners associations or local jurisdictions. We can mitigate those steps in some cases, but relying on a side, rear, or garage entrance is a better way of reducing or eliminating steps to get into the dwelling.
This generally is what is envisioned when discussing accessibility – getting into the home. The visitability aspects which begin at the street and include the driveway, sidewalk, yard, and other elements often are omitted from the discussion to focus just on the entry door (and the area immediately around it such as the stoop, landing, or porch) and how well it allows for people to pass through it easily.
Still, this is just one small part of the overall accessibility picture. Sure, a wide doorway is important, as is sufficient clear space (usually a couple of feet) to gather to the side of the opening door to await entry and not needing to move out of the way of the opening door or risk being contacted by it. However, there are so many more aspects to the accessibility picture in a home – ones that need to be taken into consideration when doing an aging in place assessment or when creating effective solutions.
A couple of rooms in the home where accessibility concerns are the most prominent – but not limited to just these spaces – are the kitchen and the bath. In the kitchen, accessibility has many aspects. There is getting into the kitchen, and then being able to reach and operate the light switches (whether from a standing position, resting on a walking, or seated and regardless of someone’s height). Flooring also is a concern – how much it allows for people to move across it freely or how it inhibits use of the space.
When we think of kitchens, we think of appliances, and being able to reach and use all of them is a key part of accessibility in the kitchen. The height of where they are located, where the controls are positioned (how high from the floor and how far back from the front), how the doors open (and how much effort is required), and how easy or difficult it is for someone to use them is important. Faucets are the same in terms of how they are turned on, how far back they are located, and how easy they are to reach and use.
Cabinets – especially wall or upper cabinets may have shelves that are too high for some people to reach. The pulls or handles may not be usable by everyone, The doors may not open freely or require more effort than some people find comfortable.
In the bathroom, the same concerns over flooring, cabinetry and faucets apply, with the added concerns of using the toilet (where it is positioned in the room, the space around it, and how high the seat is from the floor), supporting oneself with strategically placed grab or safety bars, getting into the bathtub or shower and bathing easily, and seeing oneself in the mirror.
Accessibility in a home is a complex picture that encompasses far more than just getting through doorways. It relates to being able to reach, grab, hold, operate, and control everything in the home – switches, shelves, appliances, bath fixtures, furniture, windows, doors, and the other features that people use.
