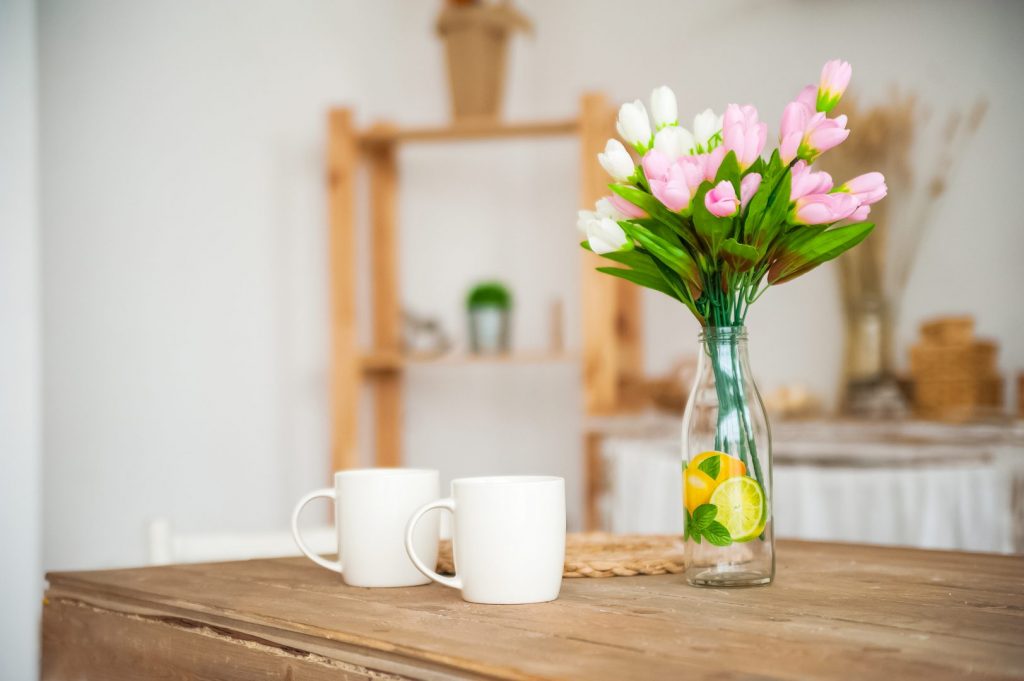
The kitchen often is the focal point of a design renovation for aging in place to address the needs of our clients, and a safe, attractive, functional result for them is what we are aiming to achieve
In creating aging in place designs or renovations for our clients, there are several considerations that may factor into the mix. Because there is no standard approach for creating the improvements, there is no template that we can apply although many people try to do so or wish it were so. It would make things easier in making sales, but we would not be serving the public in a meaningful way because each person, their living environments, their needs, their desires, and their opinions are different.
There are even differing needs and values within the same living space by those occupying it.
The wonderful thing about creating aging in place designs, modifications, and treatments is that each one is going to be different so we get to use our full powers of creativity to understand a client’s space and make the appropriate recommendations based on their expressed budget and what we perceive as the degree of importance in addressing each aspect of the client’s issues.
As an illustration, if we were to think about a table, and we all have a general idea of what we mean when we talk about a table, but there are many variables and variations to consider. Essentially, a table is a simple, well-known furniture element that everyone is or should be familiar with that often has four legs although it could have three, six, eight, or some other number.
However, think of how we might describe a typical table to someone unfamiliar with it or not able to visualize it. It is a flat surface held above and parallel to the floor by a series of legs. But what if there are no visible legs or means of support? What if it is cantilevered out of a cabinet or base? What it telescopes into an extended position form a retracted shelf inside a cabinet, breakfront, or other piece of furniture? Is it any less of a table just because it doesn’t match our general definition of what constitutes a table?
How large is a table – three-feet square, three-six feet round, three to five feet by five to eight feet (rectangular, hexaganal, some other shape), or something considerably larger? Take large formal banquet or dining rooms in very large homes that may have a table running into tens of feet in length. Is any one of these any less of a table because of its size or shape? Would we fail to recognize any of them as tables or fail to classify them as such because they didn’t match our basic definition or ideal (based largely on our personal experience) of what a table should be?
This illustration paralllels our discussion of aging in place solutions because no two of them are going to look exactly alike for precisely the same reasons or considerations. There could be some similarity when all is said and done, and our approach may parallel other designs we have completed, but the reasoning, budget, needs, and basic layout of the home can vary tremendously from place-to-place.
Even when there are duplicate homes side-by-side because they were constructed by the same builder at the same time with an identical floor plan, and even finished on the same day, our approach to working with these two homes could be quite different. It’s not the home that is being renovated for its own sake. It is the client’s needs that are being taken into account to renovate the home to accommodate their desires, requirements, and abilities. Even though they could have paid a similar amount for the home when they moved into it (depending on whether they are the original owner a subsequent one), their budgets could be quite different today – based on whatever medical and other large expenses they might have, the amount and source of their income, and their occupation or profession (and the number of wage earners in the home). It is further defined by their personal preferences and their physical needs.
Each person has different needs and expresses different preferences. That is why clothing, furniture, shoe stores, auti dealers, and even grocery markets carry a variety of brands, colors, shapes, price points, and sizes of commonly used and requested items. We require choices, and we need to remember this in working with out clients. There is no single way to approach any particular improvement even though we may have a general template for what we think would help. Even with that, there can be various shapes, lengths, colors, barnads, and proces that willresonate or appeal to the clientt in different ways. They may like something that is not necessarily one of our favorites brand or styles, or we might concur on a design approach.
Regardless, we enter a client’s home to serve them. It’s not important how many other times we have created a similar design or if this is the first time we have done something exactly like this. The important thing to remember is that we must appeal to the client and address their needs and abilities so that they woill have a much safer living environment when we leave them.
