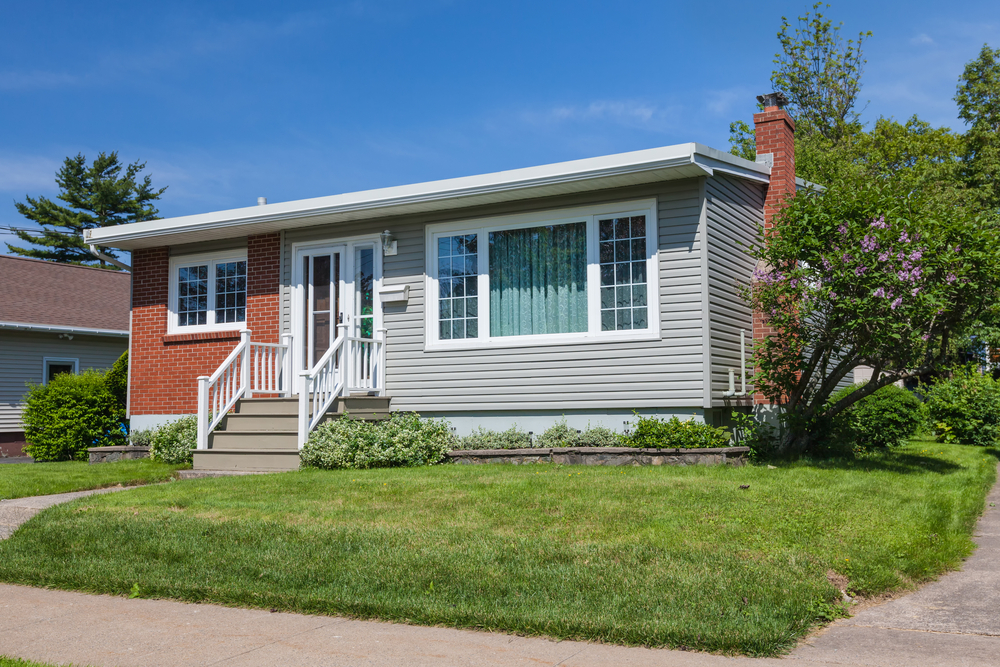
Homes like this were very popular for their compact footprint, but entry steps and other features characteristic of designs like this present challenges for accessibility updates for aging in place
Aging in place applies to the person, not the home
Aging in place as a design concept or strategy relies less on the specific type of home that someone occupies than it does on the needs and requirements of the occupants. Aging in place is personal (the occupants) rather than impersonal (their home).
Rather than trying to define a specific type of living space as the ideal accommodation for someone who wants to remain living in their home, we need to focus more on making that home safe, comfortable, convenient, and accessible for those living in it.
While there are several types of aging-in-place solutions that we would like to see implemented – if they are not already present in someone’s home – aging in place does not revolve around a set pattern of solutions. Some may be more indicated than others, and it is based on what someone needs rather than just equipping a home with a boilerplate list of solutions.
Making the home more accessible is a great start for anyone
While an accessible and visitable entrance, wider doors, lever door handles, single lever faucets, rocker light switches, lower thresholds, easy-entry showers, generally lower wall controls and switches, and easy-to-open windows and cabinetry typify aging in place that often is recommended, it still needs to be based on what will serve the specific occupants of a home we are designing for – and what already might be present that does not need to be added.
There definitely can be a systematic approach to evaluating and determining key components of an aging in place renovation, but just going with a standard list of commonly used improvements is not necessarily taking into account the needs of each individual household.
True, in the absence of any of the normal types of recommended improvements and solutions already being present, these approaches would seem to be the minimum of what we might recommend, but the personal tastes, desires, physical requirements, priorities, and budget of a specific household may suggest otherwise and not require this strategy. It could require more or less than what we often apply.
People guide our renovations
The main thing to remember is that we are working with individuals with their specific needs and particular desires to maintain their dignity and way of life – even if that does not conform to what we think should be present or what we would like to see installed for them to make their lives easier and more pleasant. It is their home, and they have the right to maintain it the way they want unless there are safety or health concerns present that we need to step in to resolve.
A careful assessment of the needs of the people we are designing for, the physical age and condition of their home, physical constraints of that home for being to enact various changes (without significant construction or budgetary issues and concerns), and how people feel about making changes to their home are going to govern our efforts more than just trying to incorporate some commonly accepted list of improvements.
The home is important, but the client’s needs take precedence
Some improvements that we are going to suggest and want to make are going to be based on the style of the home and when it was originally built – it’s age and construction style. Even at that, some of those improvements are going to be much harder to accomplish, more expensive and extensive in their nature, and more disruptive to the daily schedules of those living the home than what may be practical or acceptable.
Many older homes have entry steps (often without railings), multiple levels, narrow hallways and doorways, harder to use windows and controls, small cabinet pulls, wiring that doesn’t support modern appliances, and older style lighting and flooring – among other features.
That’s why aging in place solutions are done on a case-by-case, home-by-home approach and not rolled out as a mass project.
