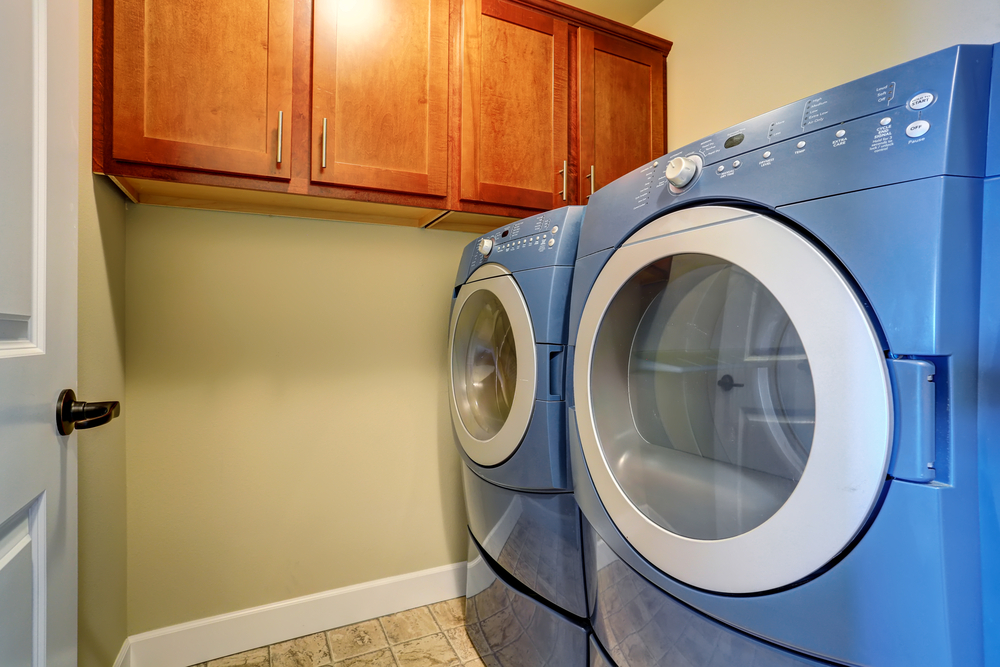
Some laundry areas are more elaborate than others, and they may be located in their own dedicated space or share space with other functions; however, as we age in place, doing laundry is a constant.
The ongoing need to have clean clothes
As we age in place, some activities that we traditionally have done may change in the way we do them, especially with respect to our speed and accuracy. Some activities that we have enjoyed may even be discontinued (sports or hobbies, for instance). Others are adapted as we learn new ways of doing things. As our ability changes and we adjust to differences in our sensory perceptions and physical abilities such as vision, hearing, balance, and coordination.
However, one continuing need that all of us have throughout our lifetimes is having clean clothes and linens. Therefore, we must do laundry either inside our home or by taking it to a laundromat or service to have it done.
The typical laundry room
So, let’s focus on the laundry needs inside the home. What does a typical laundry room look like?
This is a trick question because there is nothing typical about laundry room layouts. This question has no specific answer because laundry rooms have so many different characteristics, sizes, configurations, and looks.
The only constant is the washing machine itself, and it can so many different sizes. As for dryers, some people prefer to do some or all of their clothes without one.
Laundry areas in the home can range from a hallway closet containing a washer and dryer (or just a washer) with or without shelving or other storage for laundry products, A washer and dryer in the master closet (often stacked), a washer and dryer in the master or other bathroom, a washer and dryer in the basement, kitchen (often stacked), or garage, or a much larger area with space to walk around and access other features of the room. Some people have the luxury of a dedicated laundry room that is the size of a secondary bedroom. Some have an all-in-one machine that can fit into other room arrangements.
Some laundry rooms are incorporated into mudrooms that provide for changing clothes when coming in from outdoors, storing sets of clothes to change into, an area to receive muddy or dirty footwear (shoes or boots) and clothes from outdoor activities (including rain or snow), an area to shower, often an area to bathe the family dog or more than one, and of course, a washer and dryer. There may also be places for hanging clothes before they are returned to their respective closets or folded to put into drawers, a folding table, an ironing board, or drying racks of various types.
No laundry room template required
Thus, there is no typical laundry area, room, or space, and we won’t be applying any type of laundry room template in our client’s homes to help them age in place. We will simply evaluate what they have now, how well it meets or serves their needs, the space they have for any type of modification we want to suggest, their budget, and their usage patterns. Laundry room layouts, styling, and budgets can range from simple to elaborate and are as varied as the individuals we are helping.
Typically, the washer and dryer are side-by-side, adjacent to each other, but they can be separated by a sink, a folding table, a cabinet, hanging rods, or cabinets – or they can be located on opposite sides of the room. While locating them apart from each other is not particularly efficient, they can be found like this.
Configuration of laundry area space
Let’s not try to create a template for a laundry room layout – even in terms of the two major components, the washer and dryer. Generally, the washer is on the user’s left, and the dryer is on the right, but not always, and there may not be a dryer, or it could be an all-in-one machine. Regardless, the doors of each appliance should open and close to the middle rather than from opposite sides or both opening the same way (from the left or from the right). Front-loading is the most efficient.
Washers and dryers can be stacked, or they can have a pedestal base to raise them, but access becomes a consideration in determining how well someone can load and unload their laundry, add detergent, and set the controls. The machines can be located inside a cabinet, or they can be an all-in-one unit. In short, there is no definitive laundry room or washer and dryer layout that characterizes every home – much less accounting for individual abilities.
A question that remains unanswered
Therefore, to answer the question about what a typical laundry room looks like is not possible. There simply is no “typical” laundry room just as there is no typical aging in place solution. There are laundry rooms, closets, spaces, and joint use spaces (in a basement, garage, kitchen, bathroom, or master bedroom closet, for instance).
There are some rather common or frequent installations, but laundry areas run a range of styles, layouts, and locations within the home.
