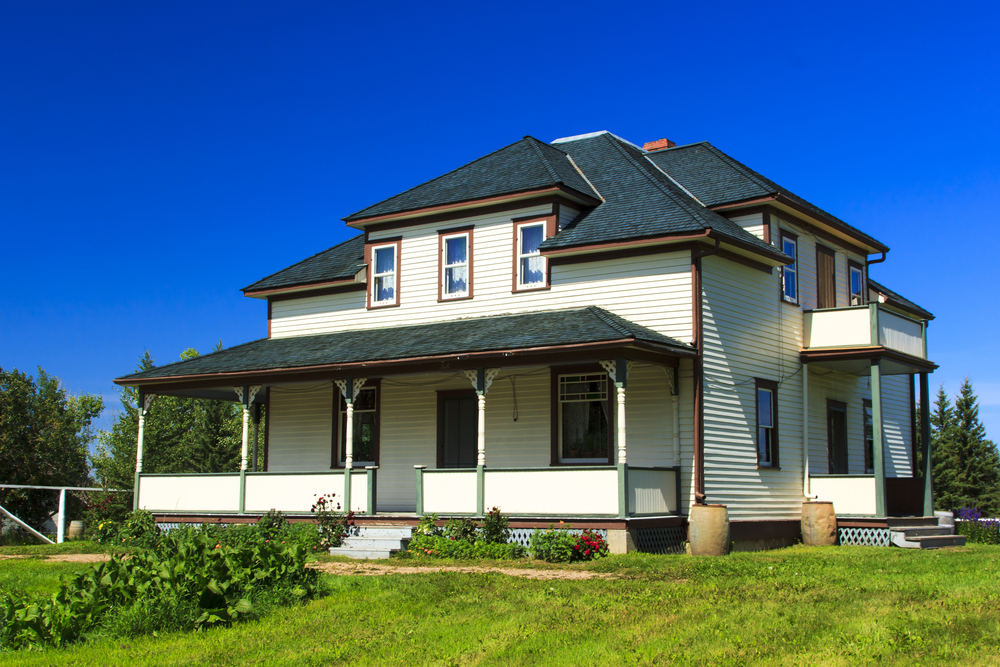
This classic American farmhouse design is a common sight in rural areas, but there are accessibility, safety, and general maintenance issues that we can address to keep this home viable for many more years
Aging in place designs address the client’s needs
We often see attempts to create accessible home designs – even to go so far as to describe or label them as aging in place designs. However, such designs generally only focus on one or two aspects of a home and leave the rest of the home generally inaccessible – a clear contradiction of the basic premise of creating an aging in place design.
While the desire is there to have someone move into, or continue to live in a home after its renovation, just making a modification or two is not sufficient to substantially impact the lives of those living in the home. While any change is appreciated and will be beneficial for what it is, labeling it a part of a larger concept misses the mark.
Without considering the overall needs of the occupants of the home – and how those needs might be subject to change in time – saying that it allows for aging in place might be overstating the situation.
Focusing on just one area of the home
While there is certainly nothing wrong with creating an accessible space anywhere in the home, focusing on just one area of the home and ignoring the rest of the home is not particularly beneficial to the client. For instance, creating a so-called aging in place bathroom with primarily a barrier-free shower but little attention to anything else is missing the intent of effective aging in place design.
Roll-in, flush, barrier-free, curbless, and similar descriptions of a shower that has no discernable edge to it in relation to surrounding floor area are desirable, but there are other things to consider as well such as water retention in the shower area, drainage, temperature loss while showering, safety, and comfort. We would be looking for seats (fixed or fold-down) and handheld shower devices (with pause controls, a sufficiently long hose, cradles or rests to hang the head on during use, and separate controls to adjust the temperature and rate of flow.
Nothing special was done in the toilet area (including space around the toilet, support bars, seat height, and an outlet for a future bidet seat installation), the sink, mirrors, lighting, storage, and flooring – for the client’s current needs, future needs, and those of guests as well.
Aging in place concerns are not confined to just one area
While anything that is done inside or around someone’s home to improve access, safety, or navigation of that living space is beneficial, just focusing on an area such as the bath and ignoring the other areas is not particularly beneficial for the client. While they may have an accessible bathroom – to a point – the rest of the home comes up a little short.
I’m recalling a renovation that I saw documented where aging in place was the stated objective – a phrase more than a result. The bathroom was the main focus but only in creating a barrier-free shower. Slide-under space at the vanity, an appropriate mirror height, numerous outlets, storage, and lighting that illuminated the entire space well were not included in the final design.
Aside from the bathroom area, nothing else in the design reflected anything that we would deem to be accessible design, and it was for an older couple also.
Ignoring the obvious in the design
When the stated objective is to create an aging in place design – especially on a major renovation of a home – we need to be careful that we are addressing the needs of our clients – both present and they are likely to change over time since this is their last home.
In the design where the focus was solely on the bath, the entrance to the home with exterior steps was retained – without the addition of railings. The kitchen cabinets were hung at random heights – some very tall – without easily useable pulls. Rather than a sitdown area at a lowered auxiliary counter at the 30″ height or the provision of slide-under space at the sink area, the sink was actually raised intentionally. The opportunity to include slide-out, swing-out, or roll-out cabinet inserts was missed as well.
Aging in place is comprehensive
Aging in place designs can be as simple as just making one change for a client, but if we are intentionally addressing their entire home, we must be true to that challenge. We should have a comprehensive plan that looks at and addresses all areas of the home even if some of those improvements are going to be phased or staged over time.
While the kitchen and bathroom areas are the most obvious ones to focus on, entrances, passageways, doors, windows, lighting, flooring, storage areas, and so much more are items to evaluate. Some may need to be improved, and some might be fine as they are.
Nevertheless, if we are doing just one area of a client’s home, let’s do all we can to make sure it addresses their needs. If we move on to other areas of the home, the same holds true.
