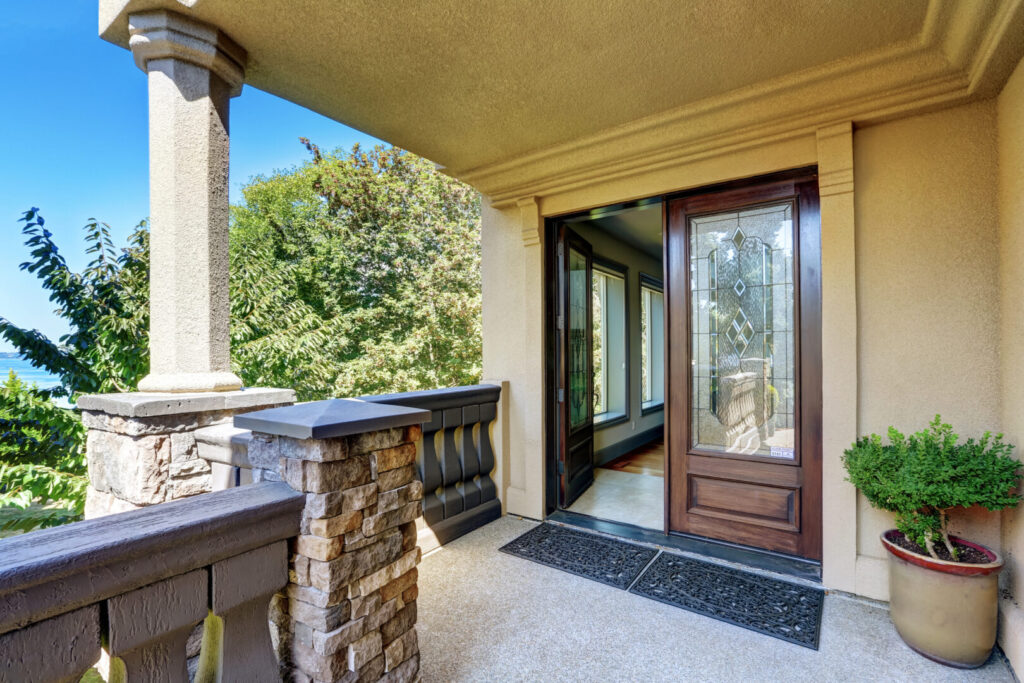
Here is an example of an accessible entrance that allows for either visitors or residents to gather before going inside and to transition the threshold with little challenge.
Creating home access
Our homes are essential. They (as shelter) are part of our basic needs. Of course, they come in all sizes, styles, locations, prices, degrees of repair or sturdiness, and ages.
There are many common approaches for creating reasonable access into our homes. Some people have no issues getting into their home or any home they want to visit – steps, terrain, degrees of incline, the width of passageways and access points, door sizes and styles, and other features do not seem to matter to them. They take them in stride. Other people have more challenges in getting into some homes, and there are many people who simply cannot get into a home with the physical limitations affecting them and the access limitations of the home they might want to enter.
Homes – ours or ones we might be visiting – do us little good if we can’t enter them easily. They must be accessible.
Understanding universal design for what it is
This leads into a discussion of some design considerations for ease of access and use such as universal design.
Many people use the term universal design and even request it in their new home construction or their existing home renovation – especially for entrances, accessways, and major use areas such as the kitchen and bath. It seems easy enough to comprehend as a concept – creating a type of design or improvement that applies to anyone regardless of the type of home or their needs. However, there often is a disconnect in the execution.
Nevertheless, as great as a universal design approach (and its complementary design function of visitability) is for facilitating safety and movement within one’s living space, there is no prescription of just exactly what needs to be done, where, or for how much. Is one treatment OK to do? It’s certainly one more than the client had previously. Is five a good number to aim for accomplishing? What about ten? There are dozens of features and treatments that will serve anyone well. It’s a matter of budget, time to do them, and the safety considerations for continuing to use non-universally designed features.
The budgetary factor
Some people feel that adding universal design elements to a home makes it more expensive. This just isn’t true. It’s the quality of the features used rather than the design concepts that determine the initial cost. When the sustainability factor is added in, universal design features are substantially less expensive to use than traditional building methods and products.
Think of ease of use as in drawer and door pulls and handles. There are very attractive designs that can be hard for some people to use and very simple designs that almost anyone can use. This is the point. Go for the most inclusive ones. When we step back and ask ourselves if anyone can use the design without difficulty and not just some people, we will select universal design. Typically this is going to be less money as well.
Storage is huge in a home, and if the cabinets, drawers, and furniture pieces that contain the items we use frequently to less often, we need to be able to access them well. The drawers and doors need to open easily, not be very heavy to operate, and not occupy much space when they are opened. Whether a person is large or slight, standing, seated, or facing issues with bending and lifting, universal design in these areas will serve them well.
Common types of improvements
In addition to cabinet hardware, door handles are another easy fix that can be done quite inexpensively – depending on what one decides to use to match their personal style.
Using a 3-0 (36”) interior doors throughout for passage instead of a smaller 2-6 (30”) or 2-8 (32”) door will add a little to the cost, but this is mostly offset by the use of less drywall, lumber, and paint to enclose a smaller opening. Additionally, the home shows better, is more advantageous to the consumer, and the doorways won’t need to be widened at a later date.
Replacing single-hung or double-hung windows with aluminum casement or awning windows generally means that the consumer can access and use them easier. However, there can be the issue of using the crank controls. Installing a solid surface flooring product instead of carpeting means years of service rather than something that needs replacing every few years and something that will not stain easily or impact indoor air quality.
There have been many advances in insulation, roof coverings, wiring, plumbing (such as PEX), lighting products (notably LED), countertops (especially hard surfaces), home technology, and many other features. Some are going to be more expensive to include initially than the older or non-technology versions, but people are demanding them more and appreciate them being offered and included. Over time, they are going to prove to be more sustainable and a wise investment.
